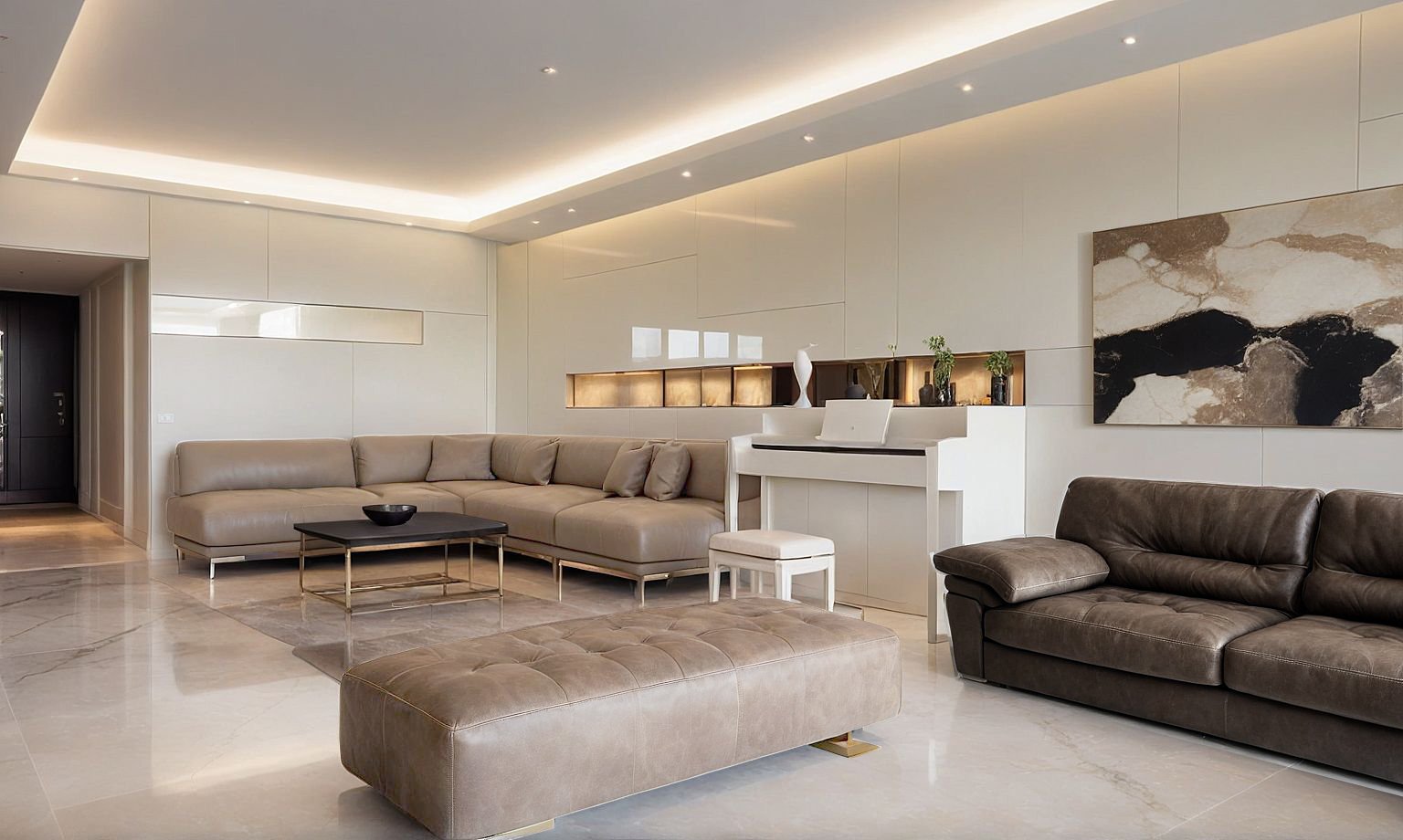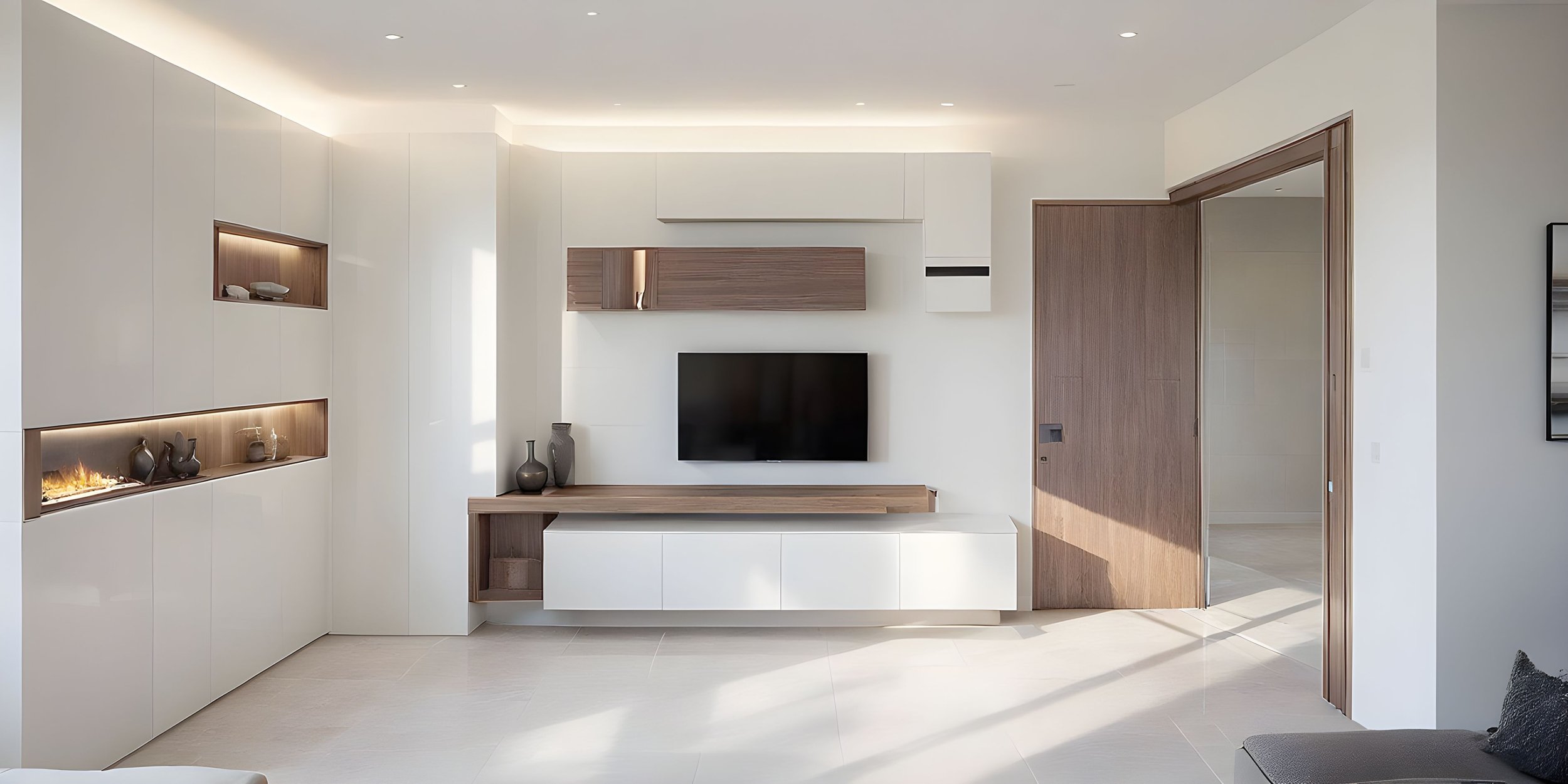Alexandria Apartment
This project holds particular importance for our client, who sought minimal intervention in the living room to maintain openness and natural light. From the outset, they envisioned a space that would remain bright and airy while reflecting a sense of warmth and functionality. 1001 Designs was honored to bring this vision to life. Collaborating closely with our client, we carefully defined the project requirements, selected materials, and developed a design that would preserve the room's spaciousness while enhancing its comfort and practicality. The use of white cladded walls helped to maximize daylight, while a horizontal mirror was strategically placed to enhance depth and reflect natural light. Centralizing the piano between the two living areas provided a focal point, and the soft beige furniture brought warmth to the space.
The modern TV unit in the family room offered ample storage without overwhelming the design, while indirect lighting completed the intimate, cozy ambiance, making it an ideal setting for both relaxation and entertaining.
Project Information:
Project Location: Wyndham Street, Alexandria, 2015
Local Governmental Area: City of Sydney Council
Scope of Work: Interior Design and Construction Documentation
Project Budget: 110,000 AUD



