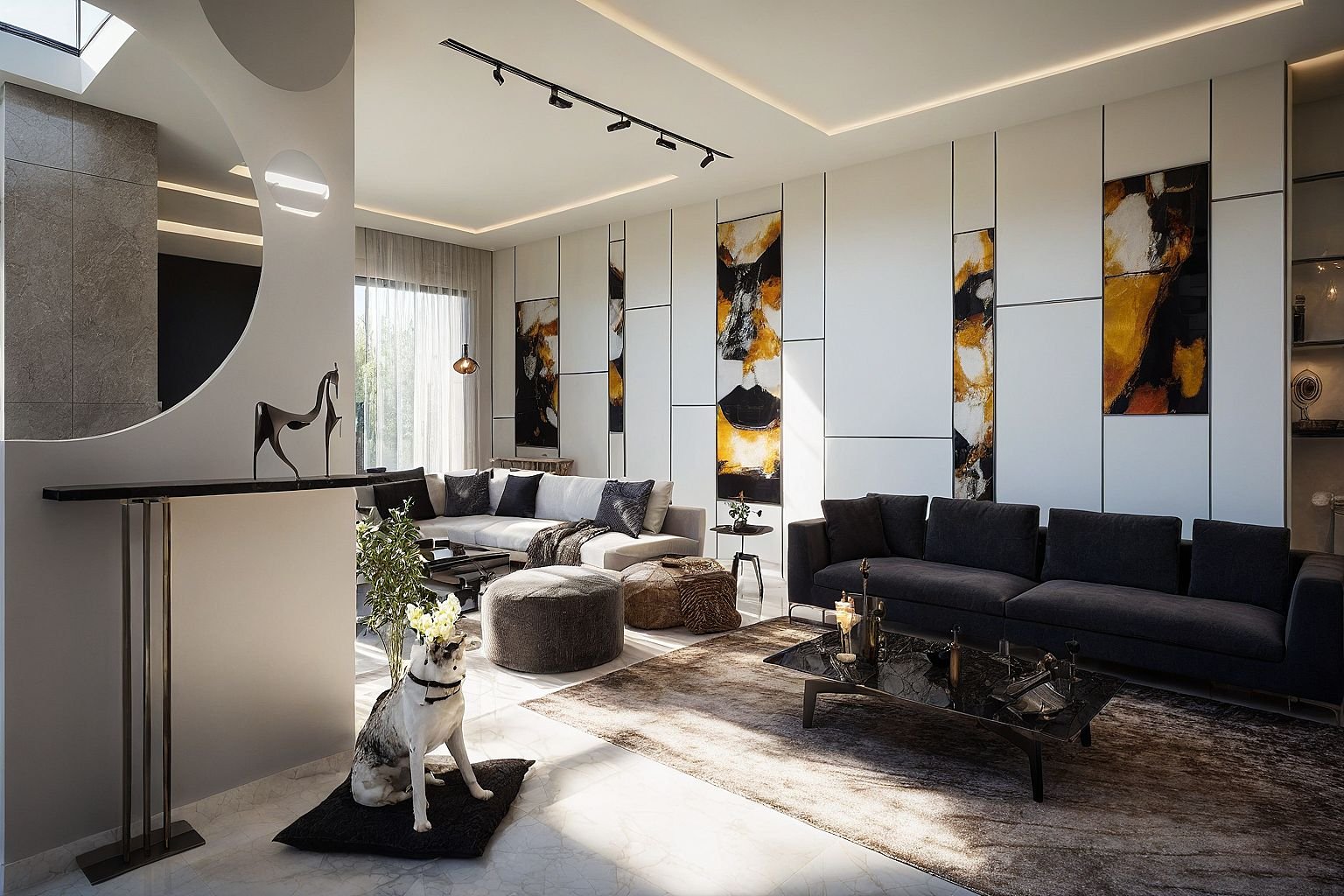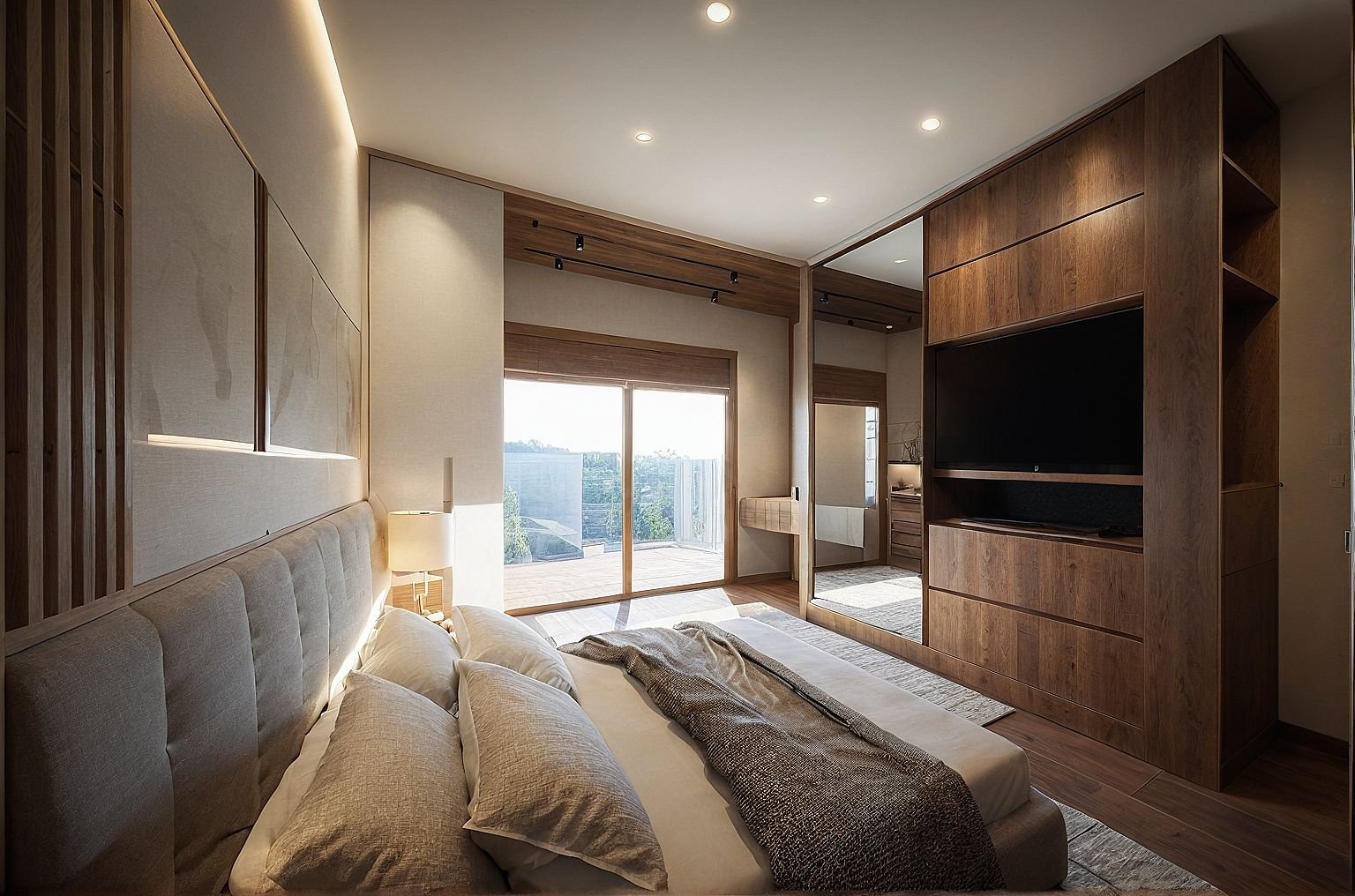Gwynneville Residence
This residence integrates a neutral color palette with intentional design elements to create a balanced, functional, and visually engaging environment. A key feature of the living area is the statement wall, which utilizes a grid of colorful paintings to introduce vibrancy into the space.
The modern TV unit is seamlessly incorporated into the space, ensuring functionality without detracting from the central visual elements. Adjacent to the living area, the dining room strikes a balance between elegance and practicality. The design employs timeless furniture choices, complemented by subtle color accents, to create an inviting atmosphere.
In the master bedroom, the design prioritizes maximizing storage efficiency through custom-built cabinetry and integrated storage solutions. These elements are strategically placed to optimize space while maintaining a clean, organized aesthetic. The use of warm materials and calming tones creates a soothing atmosphere, ensuring both comfort and functionality are addressed without compromising the room’s serene ambiance.
Project Information:
Project Location: Easter Street, Gwynneville, NSW 2500
Local Governmental Area: Wollongong City Council
Scope of Work: Interior Design, Construction Documentation and Contract Administration
Project Budget: 110,000 AUD




As-Built Photos





