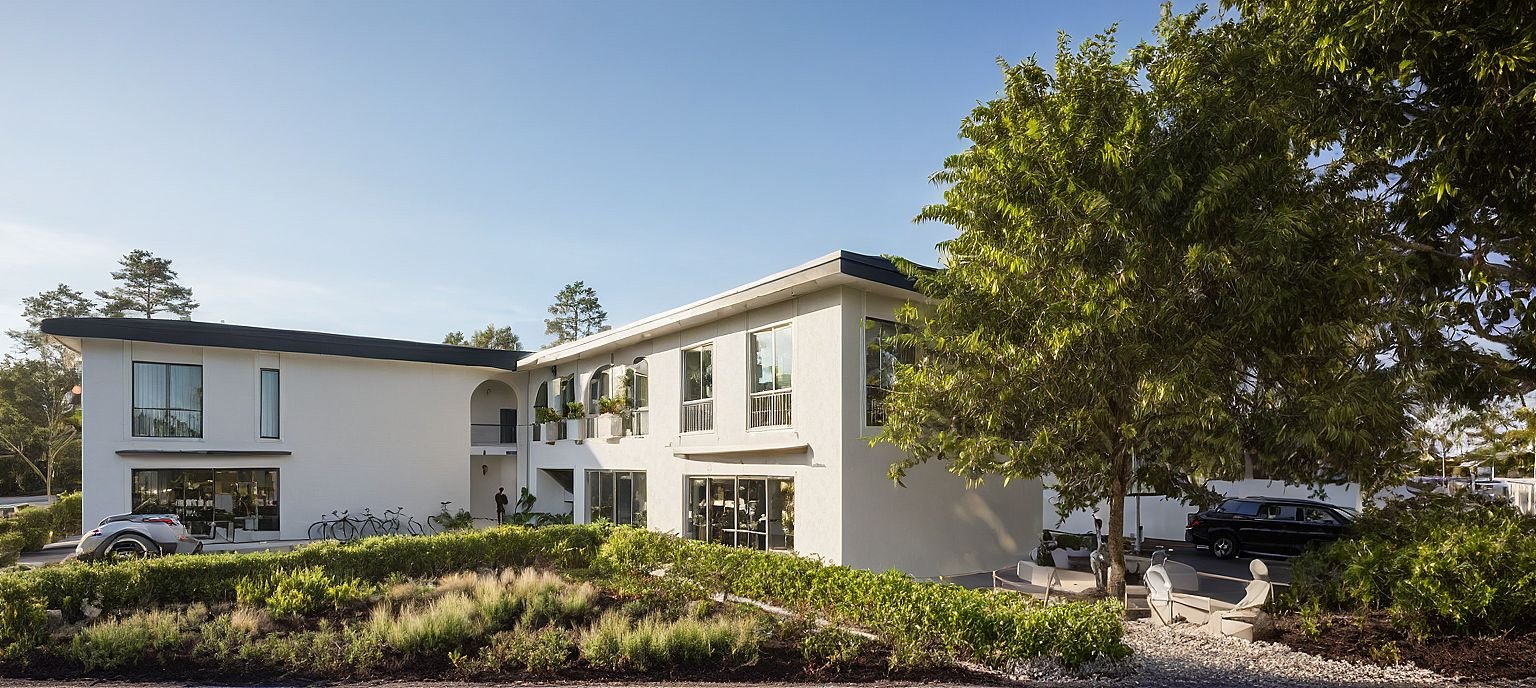Iluka Escape
With an established reputation in the hospitality and accommodations industry, we were commissioned by the property developer to conduct a comprehensive feasibility study for a proposed getaway complex overlooking Iluka Lake. In addition to our in-depth financial analysis, we designed the project, developed concept drawings, and created 3D visualizations to bring the vision to life.
Our study encompassed a thorough evaluation of the overall design concept, construction costs, and potential financial returns. We assessed key revenue-generating factors, including rental space allocation, pricing strategies, and projected occupancy rates, to determine the investment yield and return on investment.
By integrating creative design solutions with data-driven financial insights, we provided our client with a clear roadmap for development. Our approach ensured that the project was not only visually compelling but also strategically positioned for long-term success in the competitive market.
Project Information:
Project Location: 2 Crown Street, Iluka, NSW 2466
Local Governmental Area: Clarence Valley Council
Scope of Work: Feasibility and concept design for a hospitality and commercial mixed-use building
Project Budget: 8,000,000 AUD


