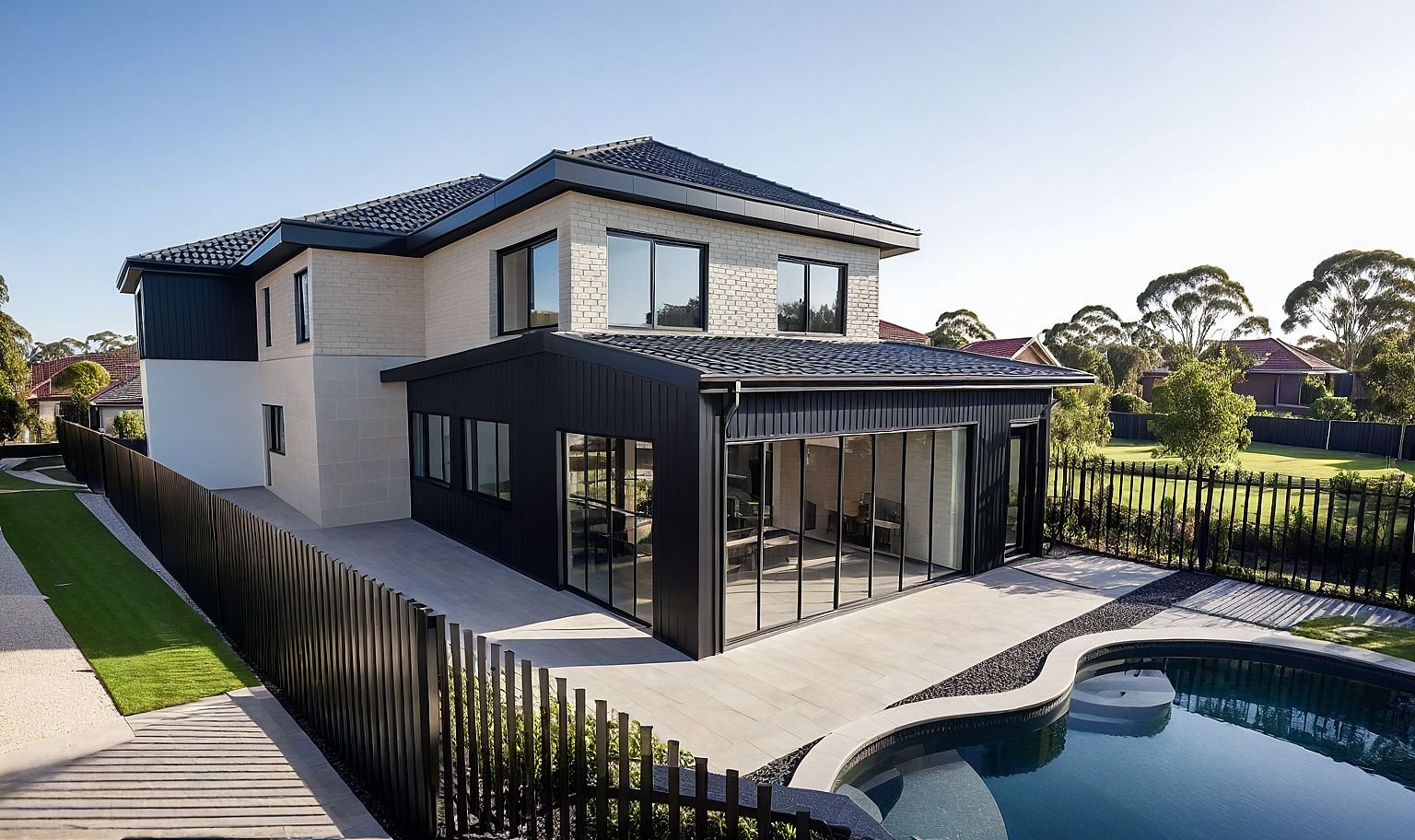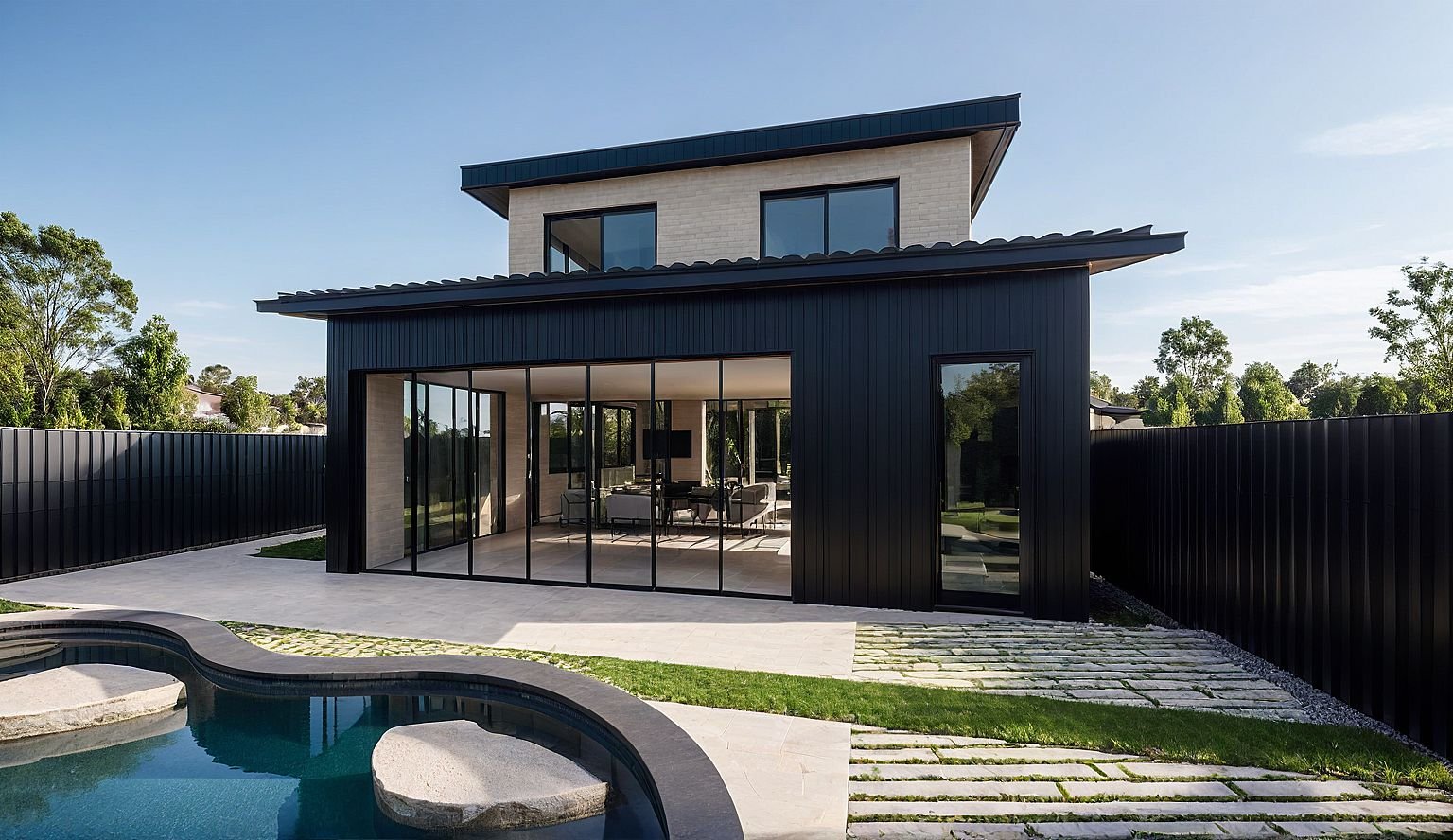Liverpool Residence
Originally a standard suburban residence, this project was transformed into a high-end, architecturally refined home with premium design and amenities. The redevelopment introduced an additional storey, featuring two bedrooms, a shared bathroom, a study, and a luxurious master suite. The master suite includes separate walk-in robes for male and female occupants, a spacious ensuite with a double vanity, and a generously sized king bedroom.
On the entry level, we designed a striking double-height foyer with a skylight and a sculptural staircase seamlessly connecting both floors. To enhance spatial flow and natural light, the previously enclosed rooms adjacent to the backyard were reconfigured into an open plan living and dining area. Additionally, an enclosed balcony with folding doors was incorporated, creating a seamless transition between indoor and outdoor spaces.
Project Information:
Project Location: 193 Braidwood Drive, Prestons, NSW 2170
Local Governmental Area: Liverpool City Council
Scope of Work: CDC for the renovation and addition of a single dwelling.
Project Budget: 650,000 AUD





