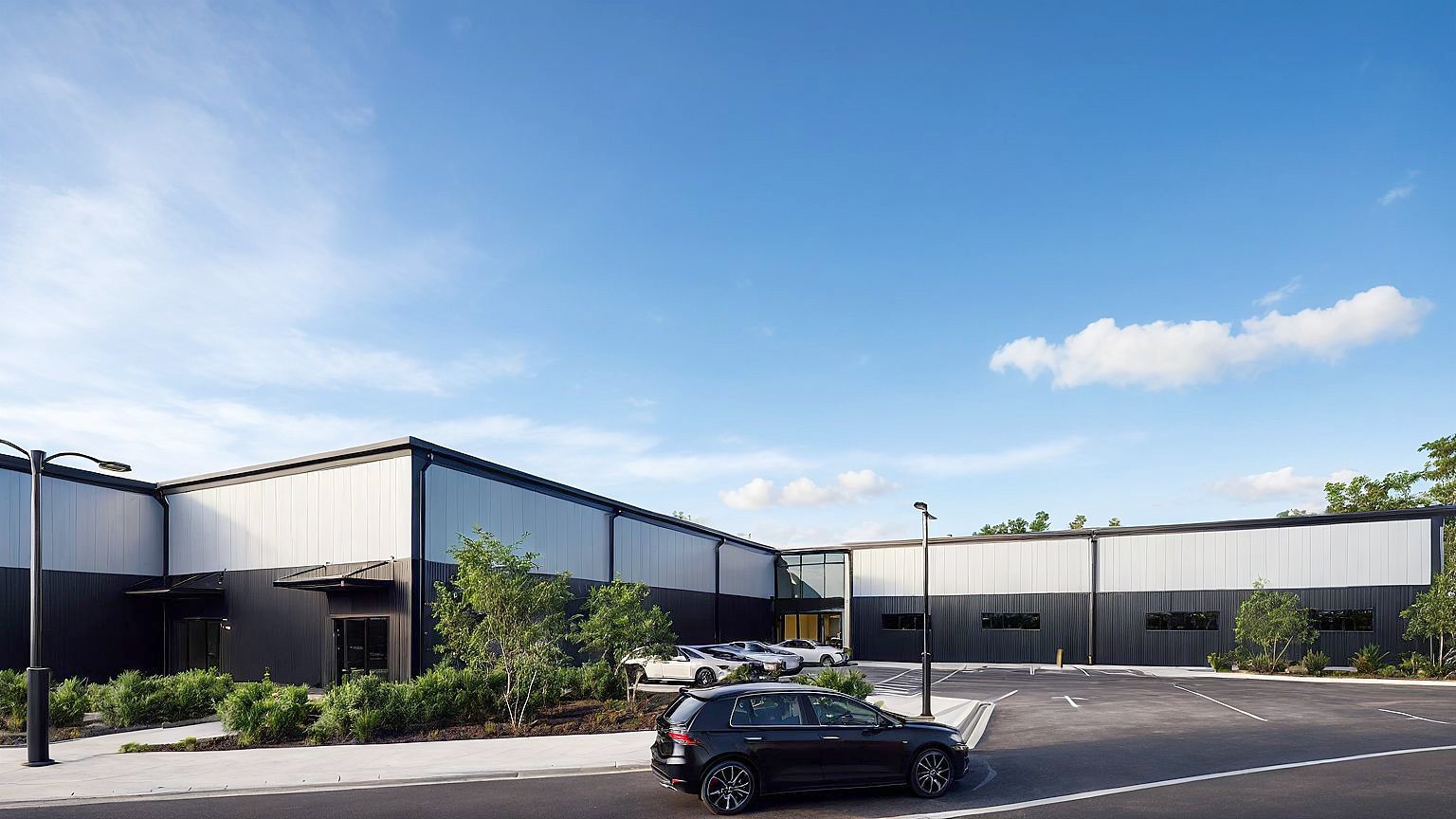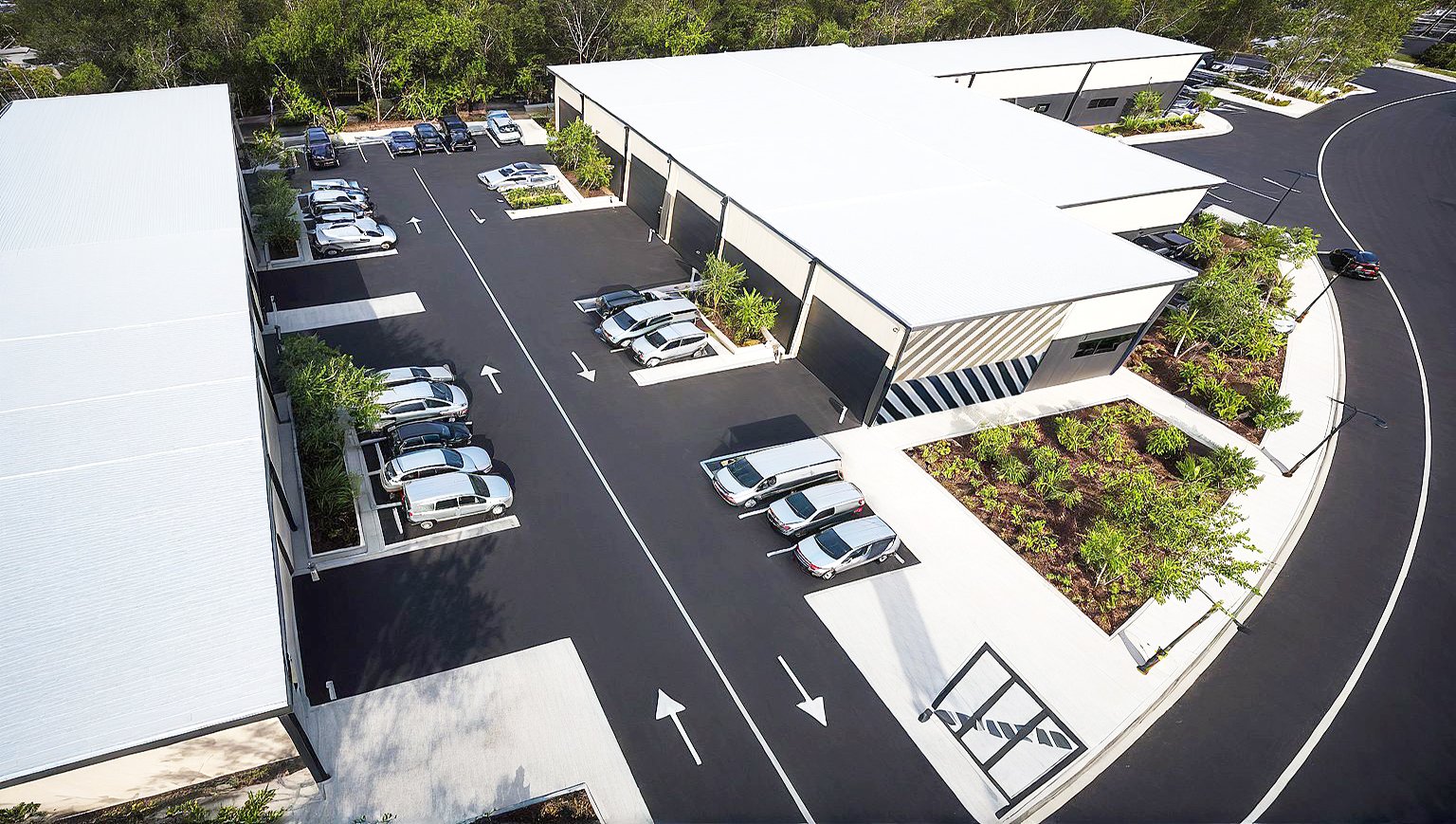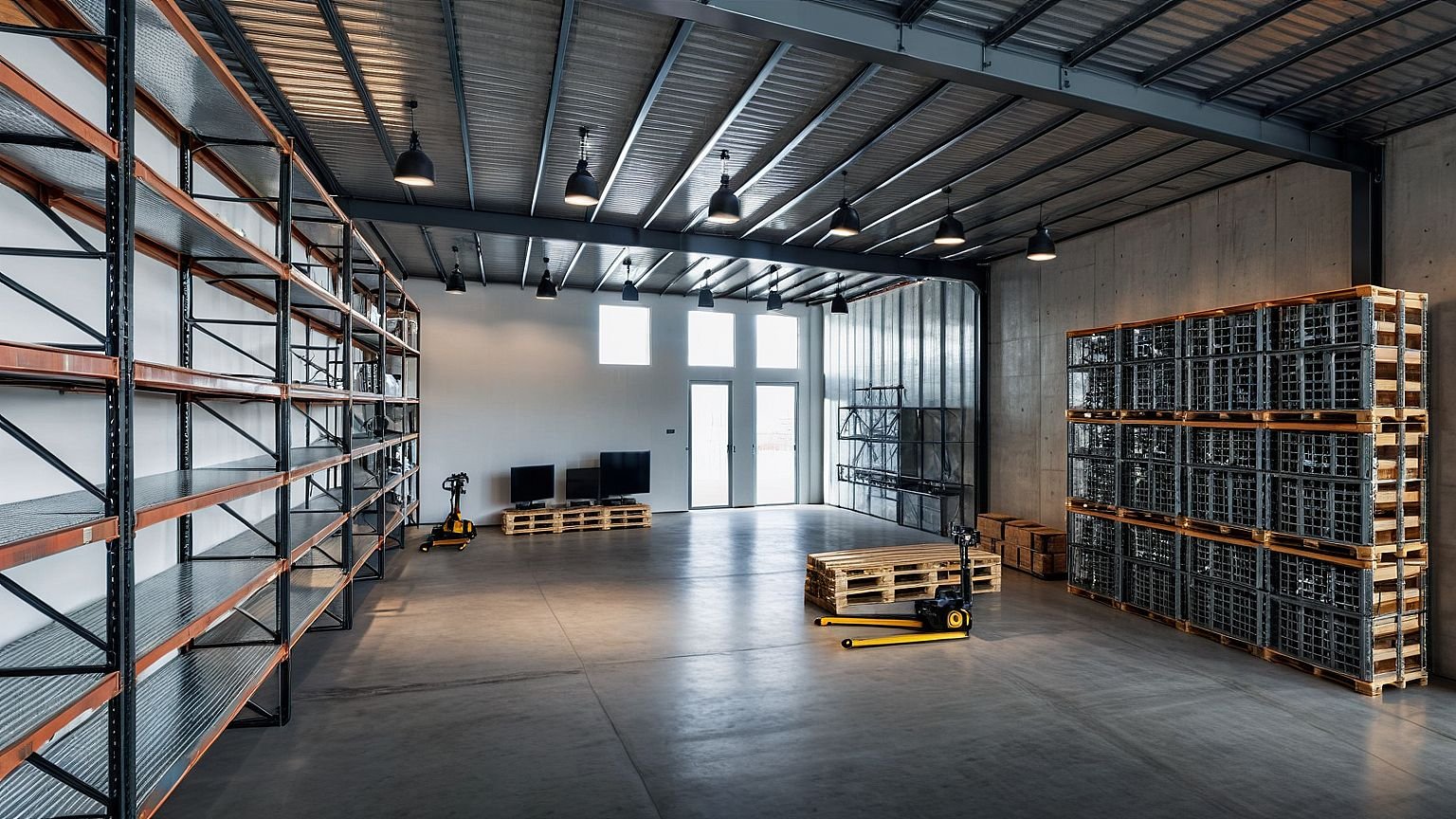Taree Business Park
Developed on an 8.21-hectare site in Taree, this project marks the initial phase of a broader commercial subdivision initiative, designed to accommodate large-scale business parks, including office spaces, warehouses, showrooms, fitness centers, and other commercial functions.
Our role involved conducting a comprehensive feasibility study to assess the project's market viability and rental potential. To gauge investor interest, we introduced a concept design for an expression-of-interest campaign. Leveraging local development control plans and environmental guidelines, we formulated an optimized design that aligns with regulatory requirements and National Construction Code (NCC) provisions, streamlining the process for securing development approval in the next phase.
Project Information:
Project Location: 202 Bushland Drive, Taree, NSW 2430
Local Governmental Area: Mid-Coast Council
Scope of Work: Feasibility study for a commercial park development
Project Budget: 30,000,000 AUD






